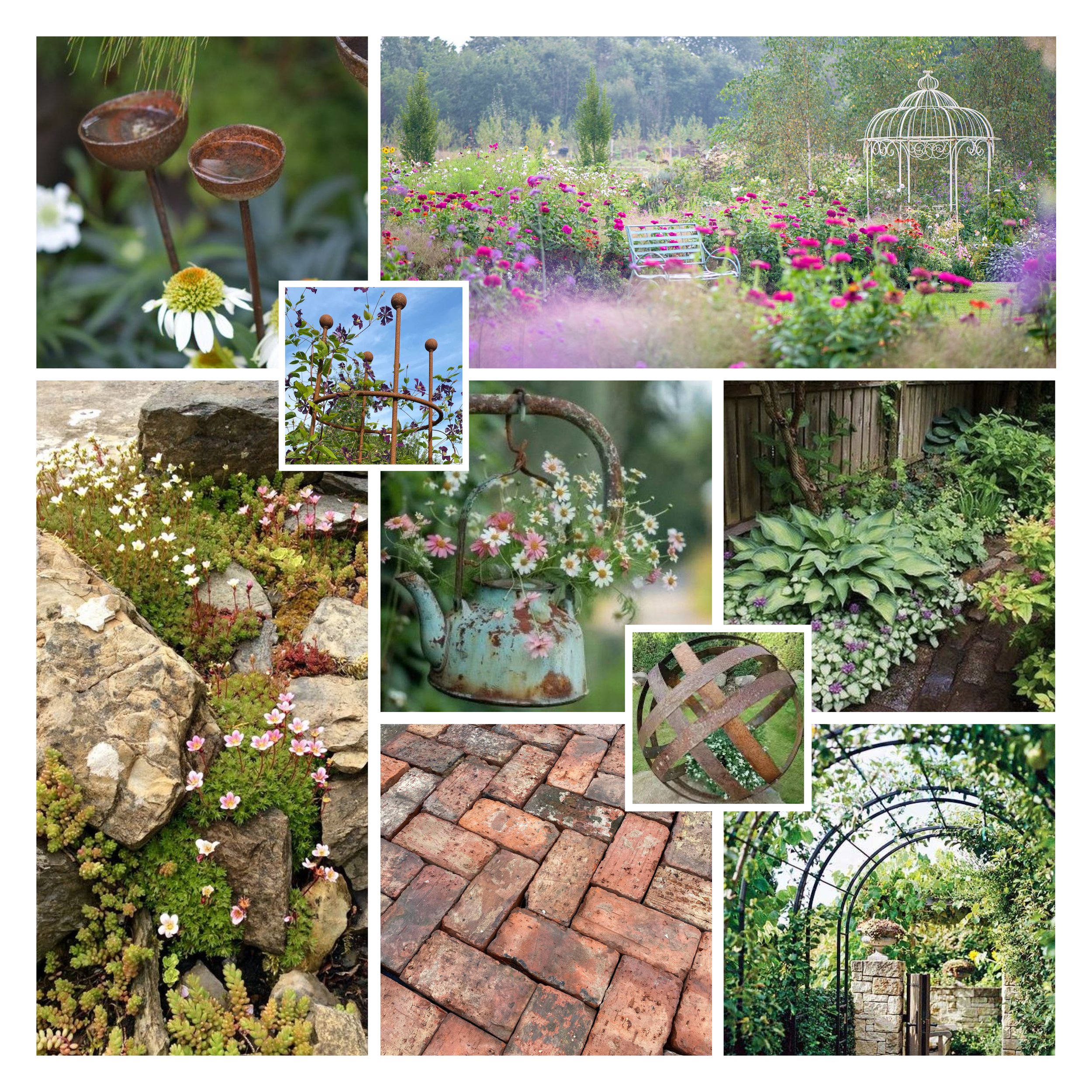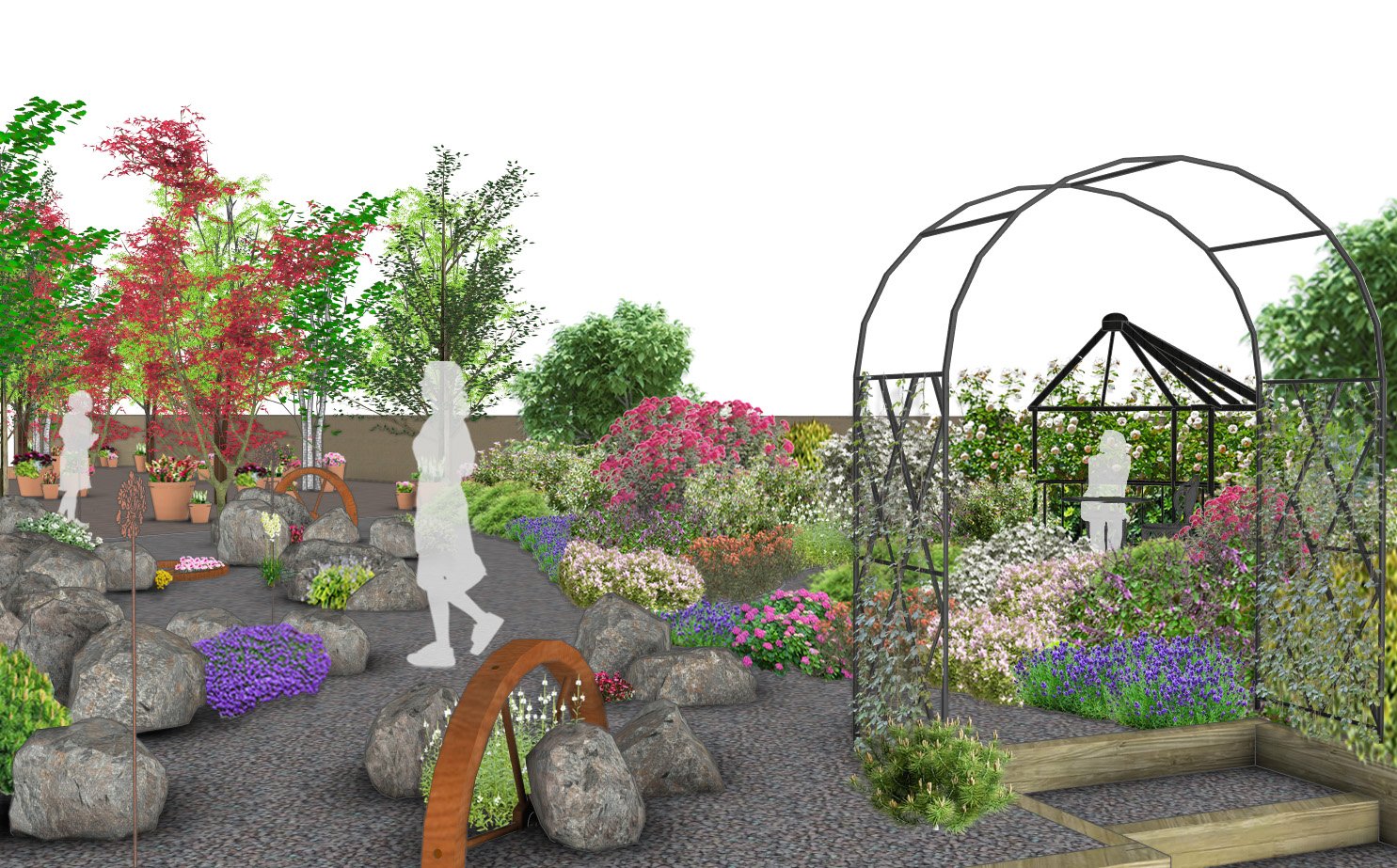Case Study: Gurgedyke Project
We have recently completed phase two of this project for a traditional house in the countryside. Last year we completed a planting scheme for another part of this clients which you can view here. Phase two of this ongoing project was to fully design the far top part of the garden. Read on to see how we transformed the space.
BEFORE:
The previous space had a few small trees planted with a very thin layer of bark underneath which wasn’t suppressing the weeds successfully. The rest of the space was unused. The client had an issue with privacy from people walking through the neighbouring fields so requested that a basic wooden fence be put up. Within this part of the garden, the client wanted lots of interest that can be looked at from the outdoor seating space that’s towards the back of the house. The client also requested that the design reflect the style of the house and flow with the other parts of the garden that have previously been designed.
THE INSPIRATION:
For the inspiration for this garden, we looked at cottage style gardens with arches and arbors. We also looked at how we could incorporate vintage elements into the design with old pots and decorations. With the materials, we looked at using gravel to give a soft look to the space and reddish toned blocks to give a traditional feel.
THE DESIGN DRAWINGS:
With the design for this garden, we have kept it simple and divided the space into four sections. We have a woodland area towards end of the space and rockery at the front. Behind the rockery we proposed a shrub border with a circular seating area in the middle.
The 3d visual that we created for the space. It shows the different sections of the garden with the shrub border, rockery, seating space and woodland area.
AFTER:
We transformed the garden into a colourful and interesting space. Towards the end of the space we have added to the existing small trees and used a thick layer of bark as groundcover. At the front, we have added a rockery where we have used vintage-style elements like wire baskets, metal buckets and berry pans to reflect back to the style and age of the house. Within the rockery we have also added a feature deer statue which is attached to a stone plinth. Behind the rockery we have designed a shrub border and small seating area with arbor.
THE PLANTING
For the large planting bed, we wanted the scheme to be very colourful so we have used a mix of yellows, purples and pinks. Along the back of the bed, we have used larger shrubs like Cotinus coggygria ‘Royal Purple’ and Viburnum plicatum f. tomentosum ‘Mariesii’. Towards the front of the bed, we have smaller growing shrubs and hardy perennials such as Weigela ‘Ebony & Ivory’, Rosa ‘Ballerina’ and Geranium ‘renardii’.
We can’t wait to see how the planting looks over the coming seasons and how it changes the look of the space once it establishes.
To see any of our other garden design projects, click here. Get in touch with us if you are interested in using our design services to transform your own garden.



















