Gurgedyke Project (Phase Two)
For phase two of the Gurgedyke project, we were asked to design the top section of the garden. The client requested that the garden be in keeping with the style of the house and the other parts of the garden. There was a couple of existing small trees in the space, so we have added to them to create a woodland feel towards the back of the area. We have designed the space with a cottage garden feel with use of vintage pots, shrubs and an arbour.
A few years prior to the completion of phase two, we designed and planted phase one of this project. View this here.

Master plan. We have created a woodland area at the furthest section of the space and then divided the rest of the area into a shrub border and rock garden.
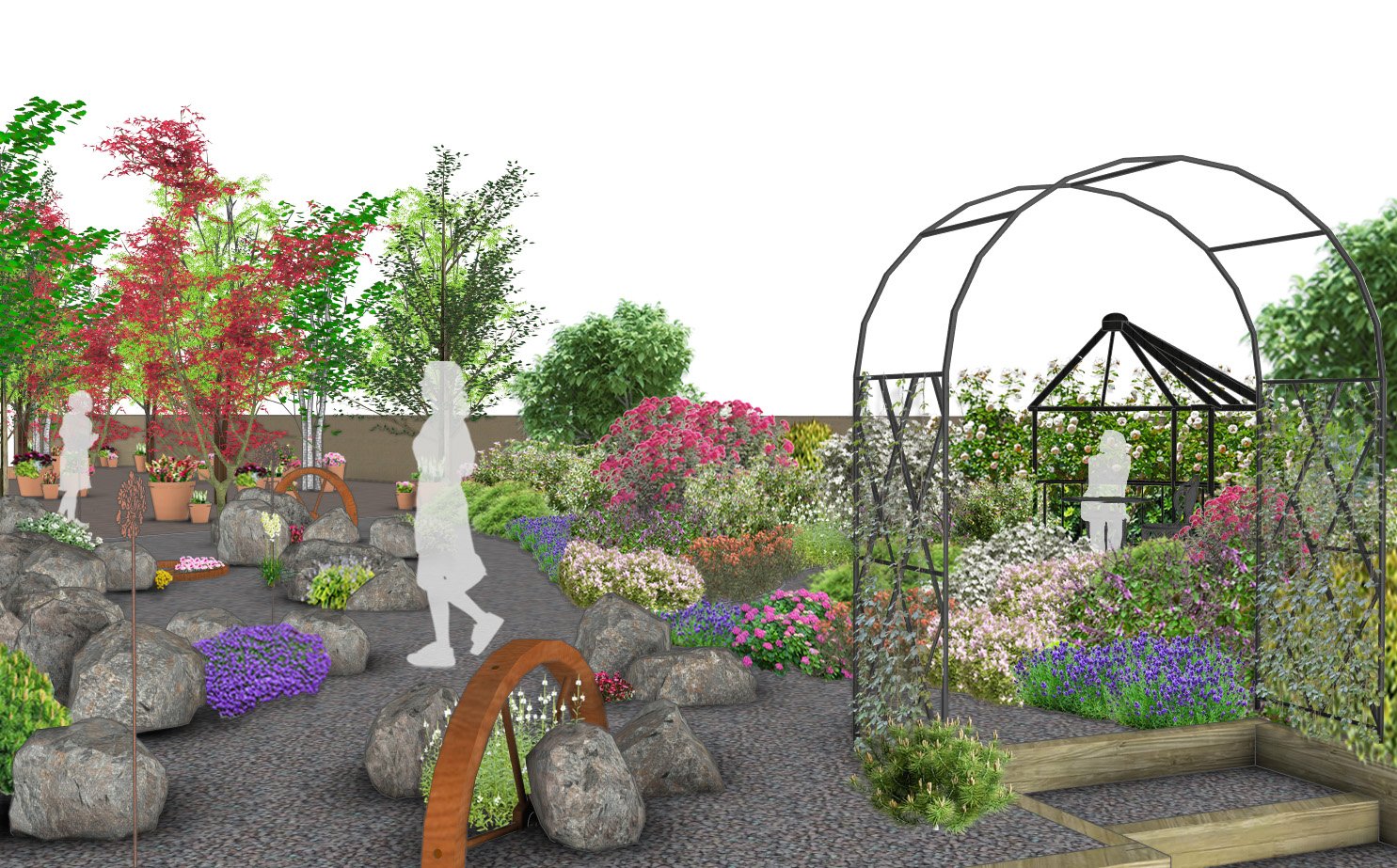
3d visualisation of the design proposal

Planting plan for the shrub border. Using a mix of yellows, deep purples and pinks.
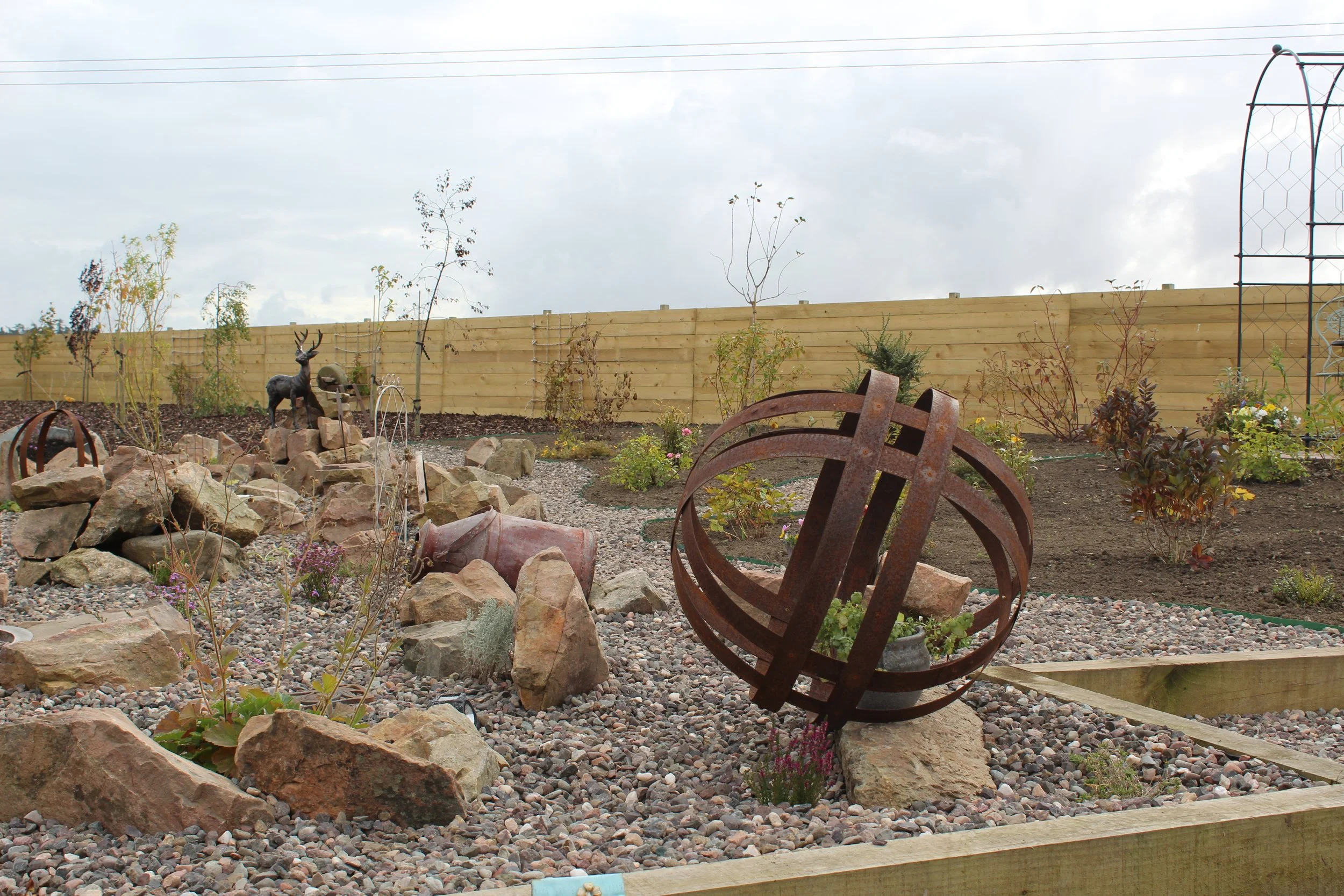
We used a mix of materials like gravel, steel, sleepers and bark to create this garden.
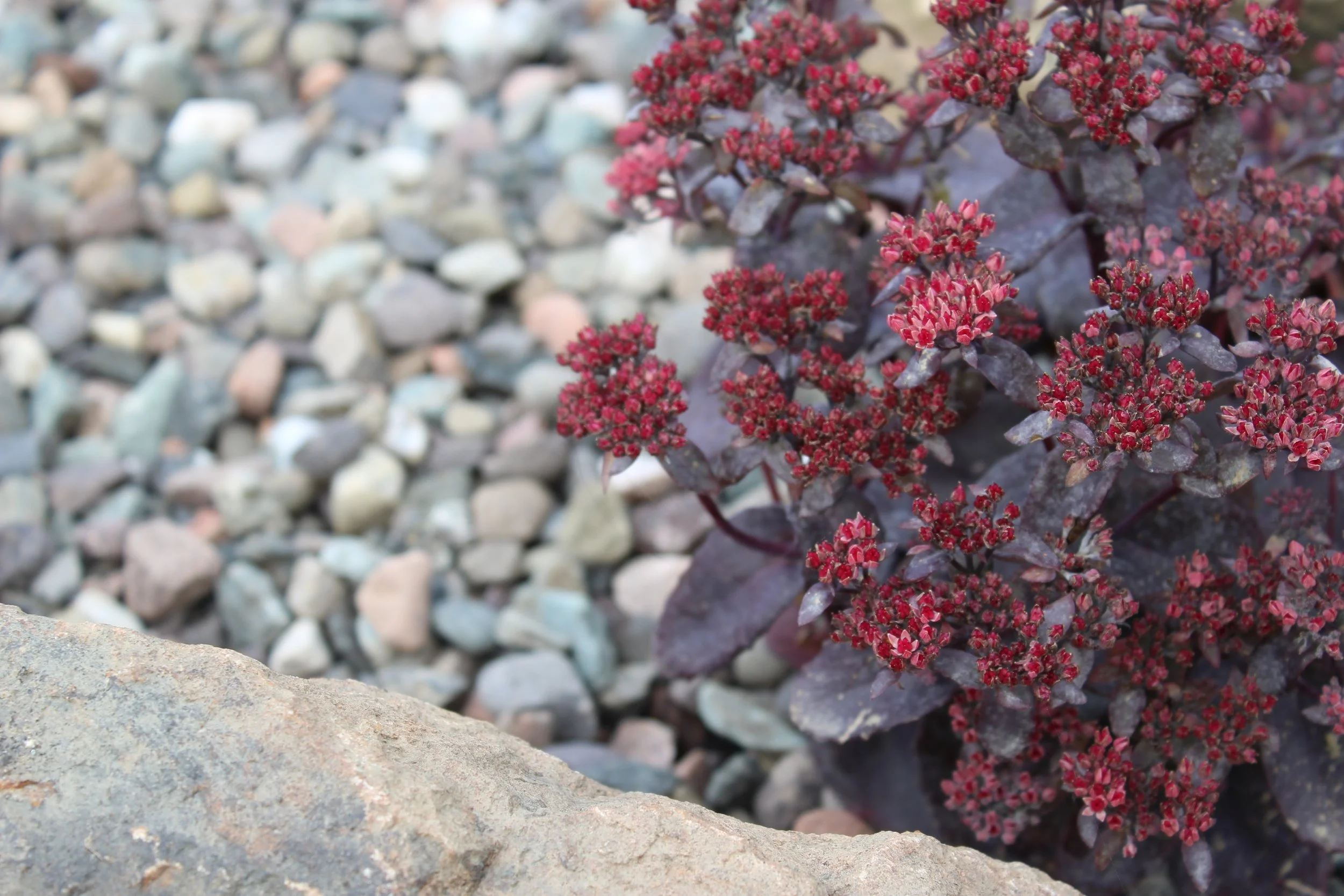
Plants like Sedum were used in the rockery area. These will provide dramatic colour most of the year.
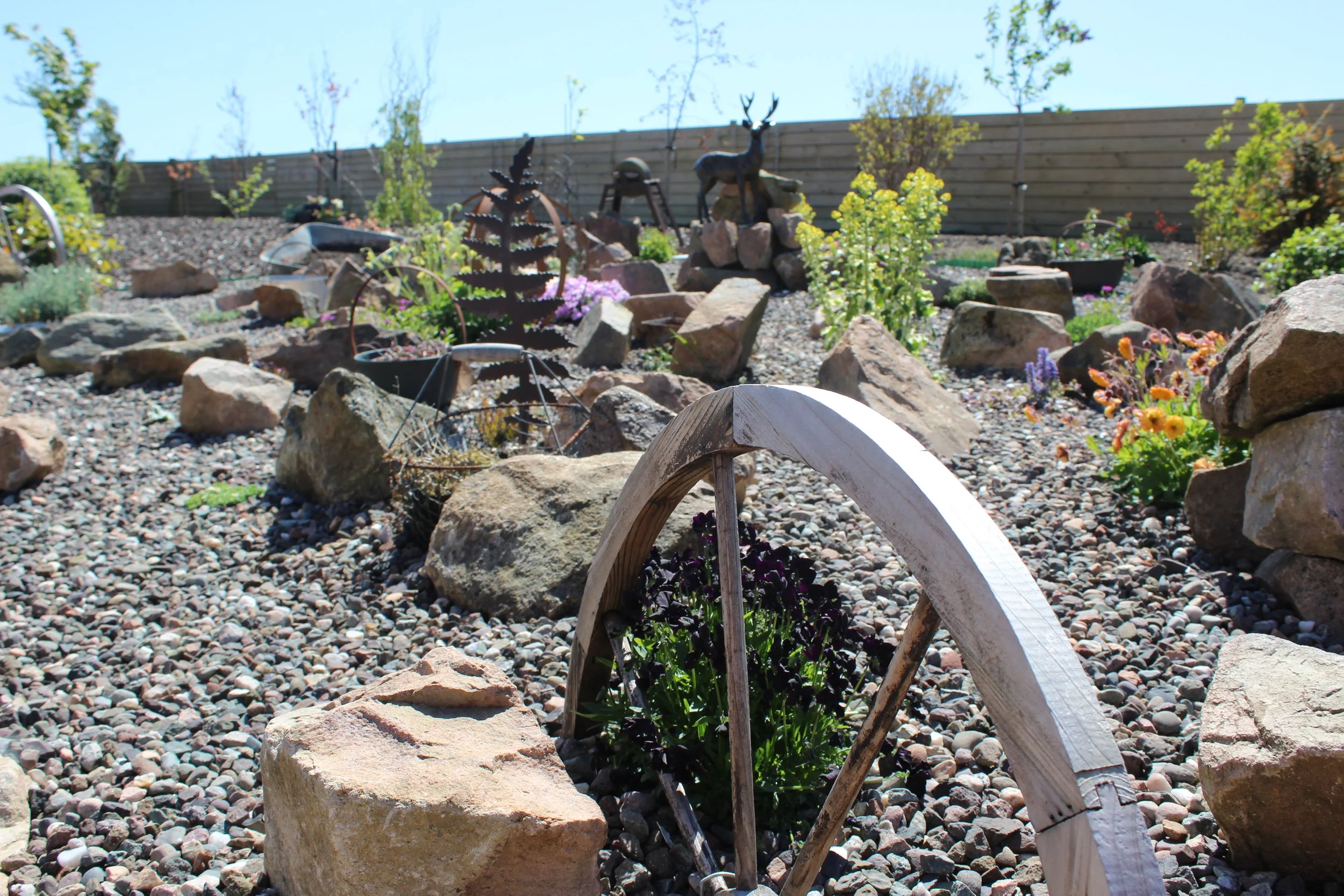
We added in wooden wheel features within the planting to add more interest.
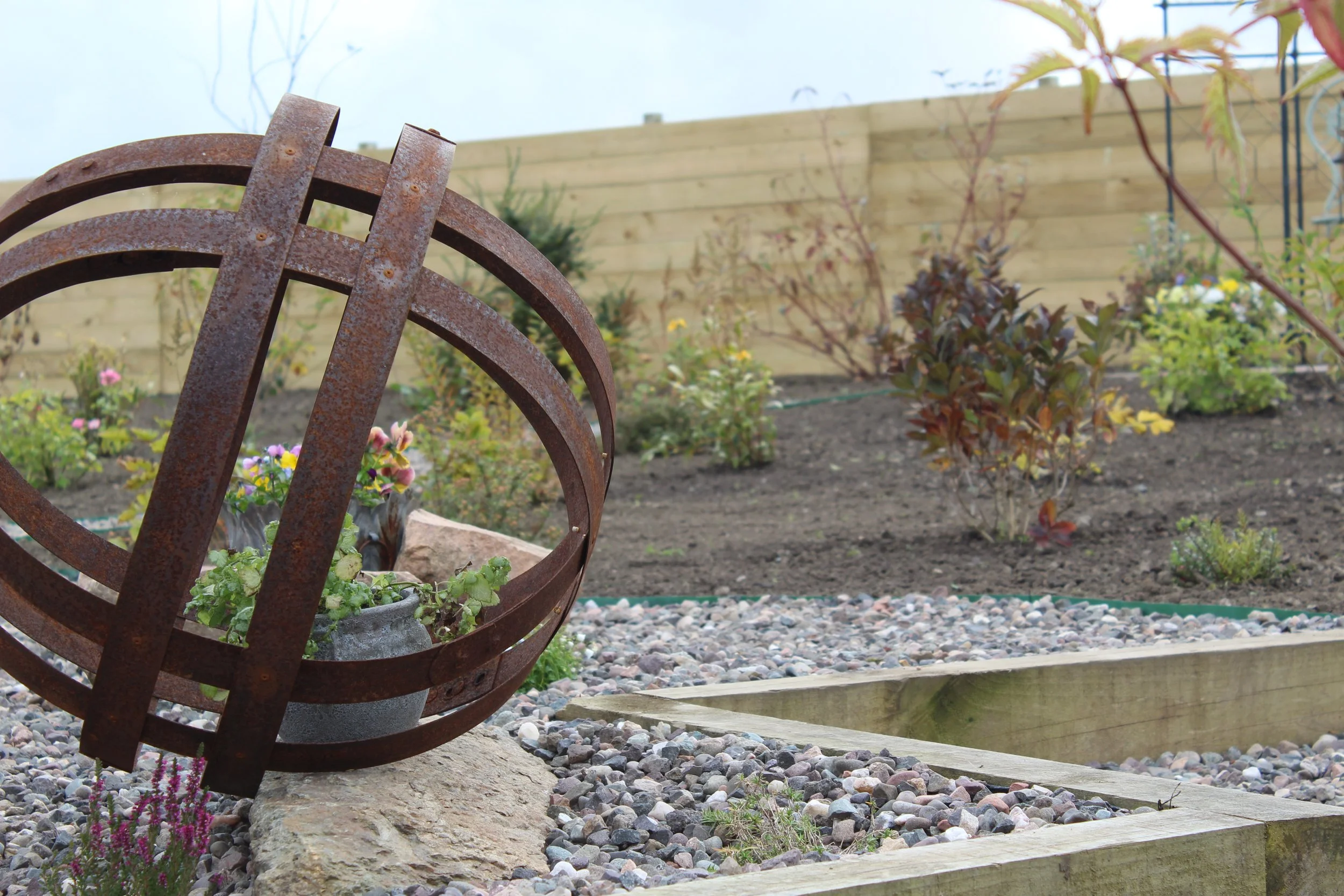
These steel spheres work beautifully as a feature in the rockery. We have added a spotlight in front of this to highlight the feature in the darker nights.
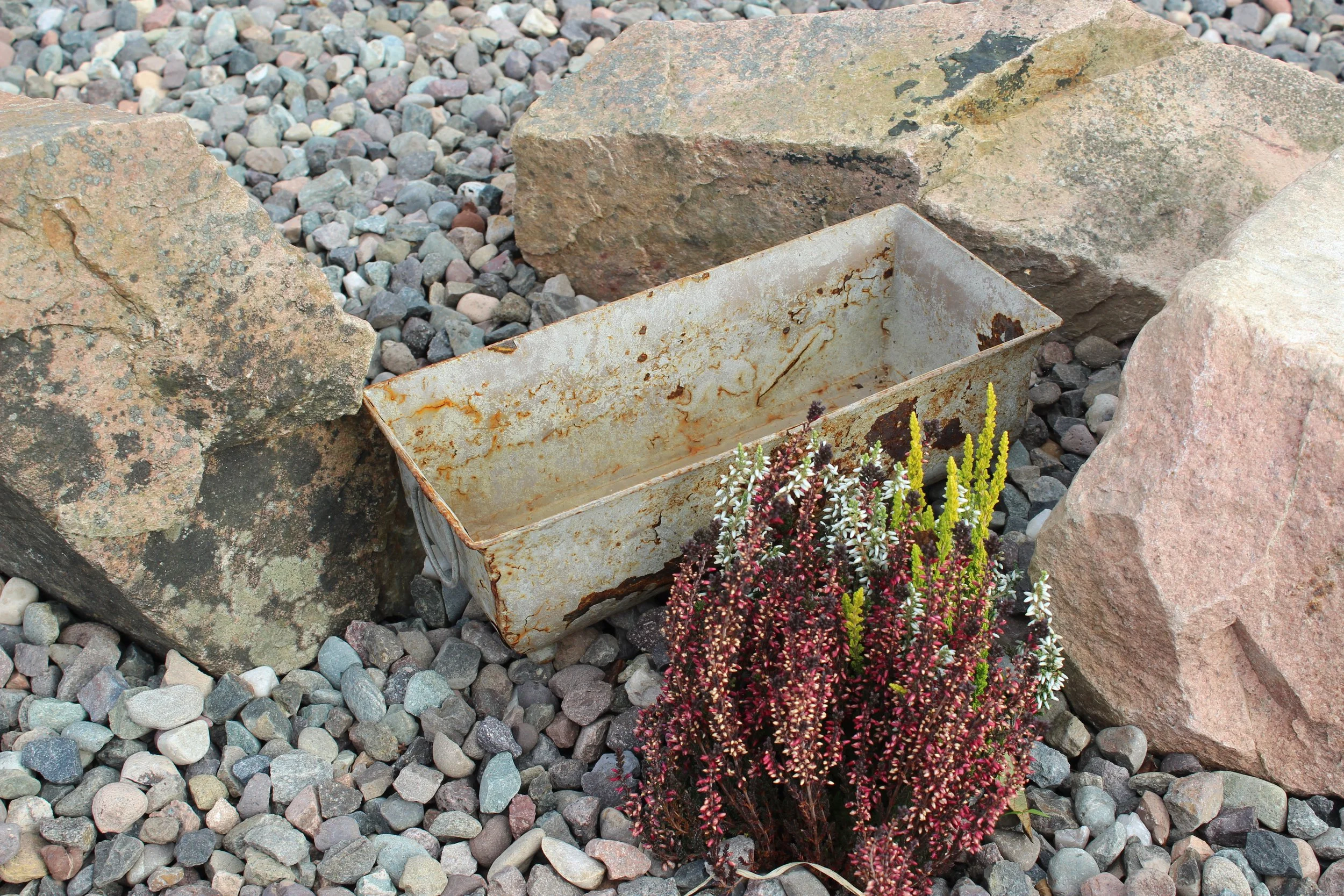
Heathers were also used in the planting scheme to add texture and colour throughout the autumn/ winter months.
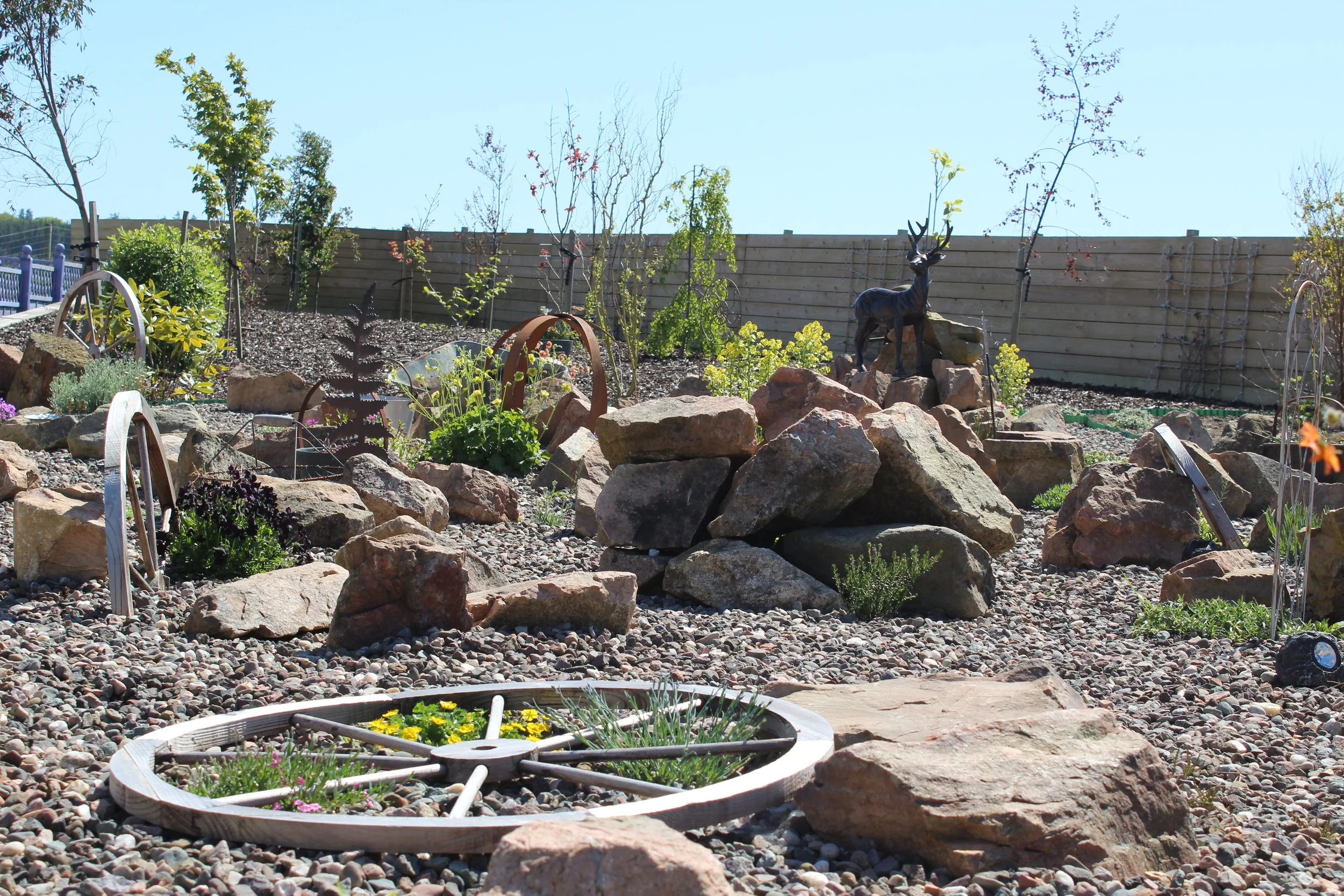
Lots of decorative elements were added into the rock garden to create a vintage feel to the space and to reflect the style of the house.
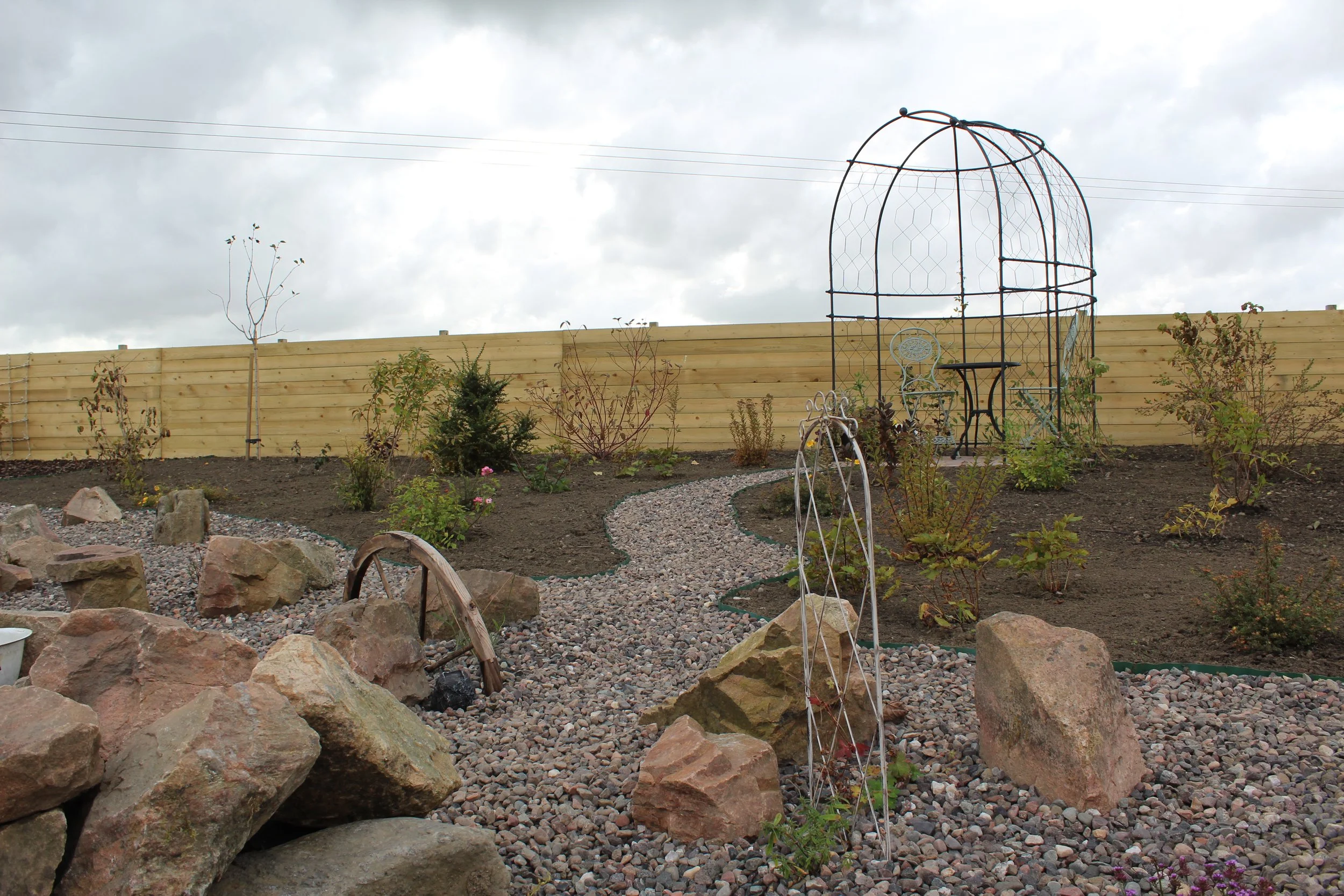
The shrub border at the back of the space is made up of plants like Lonicera x purpusii ‘Winter Beauty’, Rosa ‘Ballerina’, Cornus sanguinea ‘Winter Flame’ and Spirea japonica ‘Little Princess’.
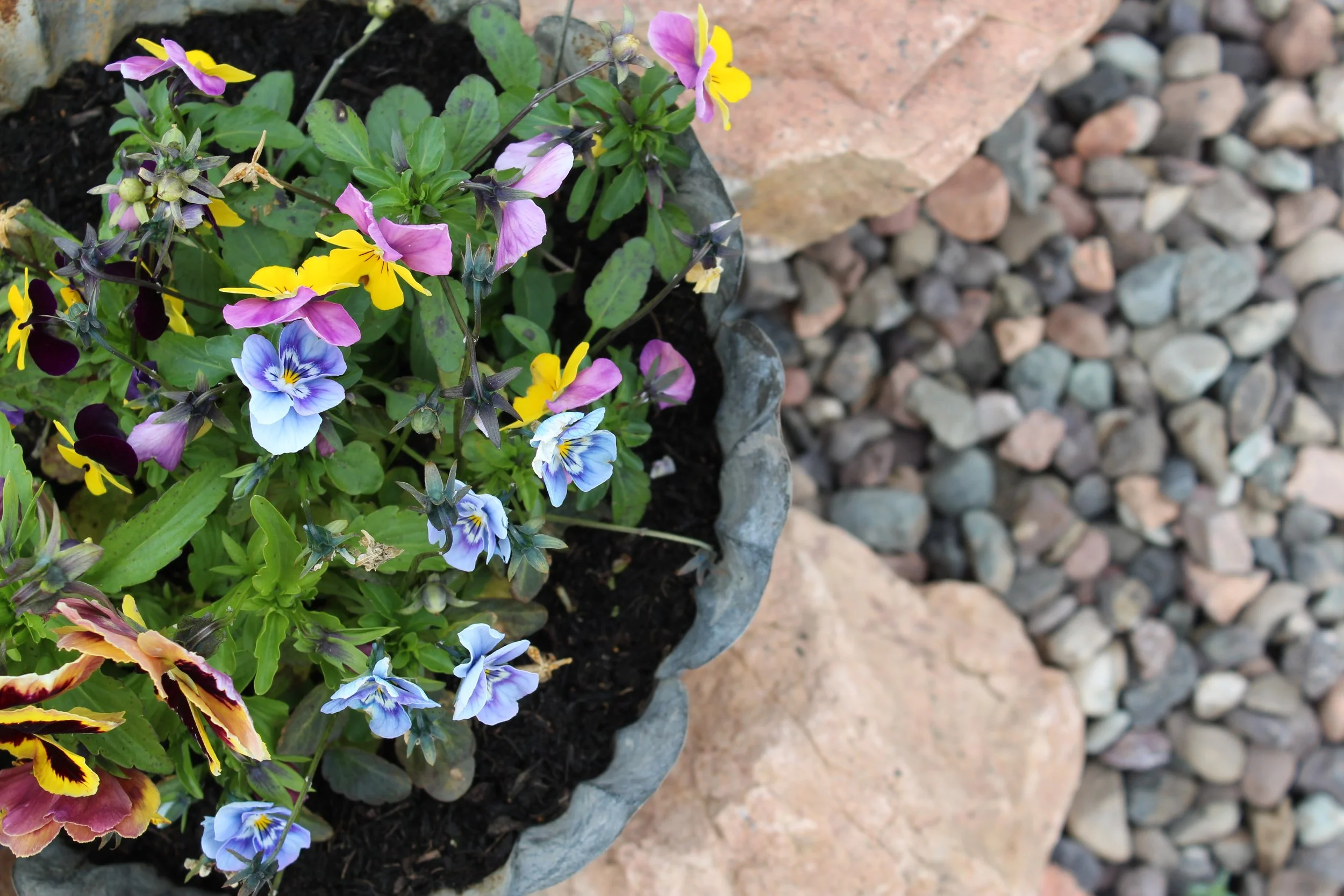
We are using annuals within the vintage style pots to add different colours throughout the seasons.
